445 E. Washington Street, Burns, OR 97720
| Listing ID |
10627045 |
|
|
|
| Property Type |
House (Attached) |
|
|
|
| County |
Harney |
|
|
|
| Total Tax |
$1,032 |
|
|
|
|
|
Beautiful Victorian House - 4B/3 Ba.
PLEASE CONTACT LISTING BROKER TO SCHEDULE SHOWINGS This is a unique Burns home. The home was built in 1904 and was remodeled in early 2000. It was originally a triplex with three different apartments in it, however when it was later remodeled and turned into a single family residence. It has 4 bedrooms and 3 bathrooms and two living areas, one upstairs and one down. This is an older home and has an old rock foundation. The windows have all been upgraded as well as the roof. The exterior was completely repainted in 2017. Looks awesome. The exterior is wood siding and composite roof. The yard is fenced and there is a single car detached garage and a nice insulated workshop. The interior features composite flooring, 3 bathrooms, large kitchen and separate laundry area. The home is heated with a propane monitor stove and electric cadet heaters. There is also access to a basement/root cellar for extra storage. The home is 1574 sq, ft. and is built on a 0.21 acre lot. The home was used as a rental for the past from 2011-2018. The current owners are wanting to downsize. Just a note this home will mostly likely NOT qualify for an FHA, USDA loan. Call to schedule a showing of this very beautiful home today!
|
- 4 Total Bedrooms
- 3 Full Baths
- 1574 SF
- 0.21 Acres
- Built in 1904
- Renovated 2000
- 2 Stories
- Available 7/30/2018
- Victorian Style
- Renovation: This was triplex and it was remodeled and turned into a single family home
- Galley Kitchen
- Laminate Kitchen Counter
- Oven/Range
- Refrigerator
- Dishwasher
- Laminate Flooring
- 4 Rooms
- Entry Foyer
- Living Room
- Dining Room
- Primary Bedroom
- Kitchen
- Laundry
- First Floor Bathroom
- Baseboard
- Forced Air
- Electric Fuel
- Propane Fuel
- Frame Construction
- Wood Siding
- Asphalt Shingles Roof
- Detached Garage
- 1 Garage Space
- Municipal Water
- Municipal Sewer
- Covered Porch
- Driveway
- Trees
- $1,032 County Tax
- $1,032 Total Tax
- Sold on 4/30/2020
- Sold for $128,750
- Buyer's Agent: Kirby Letham
- Company: Paramore Real Estate
Listing data is deemed reliable but is NOT guaranteed accurate.
|



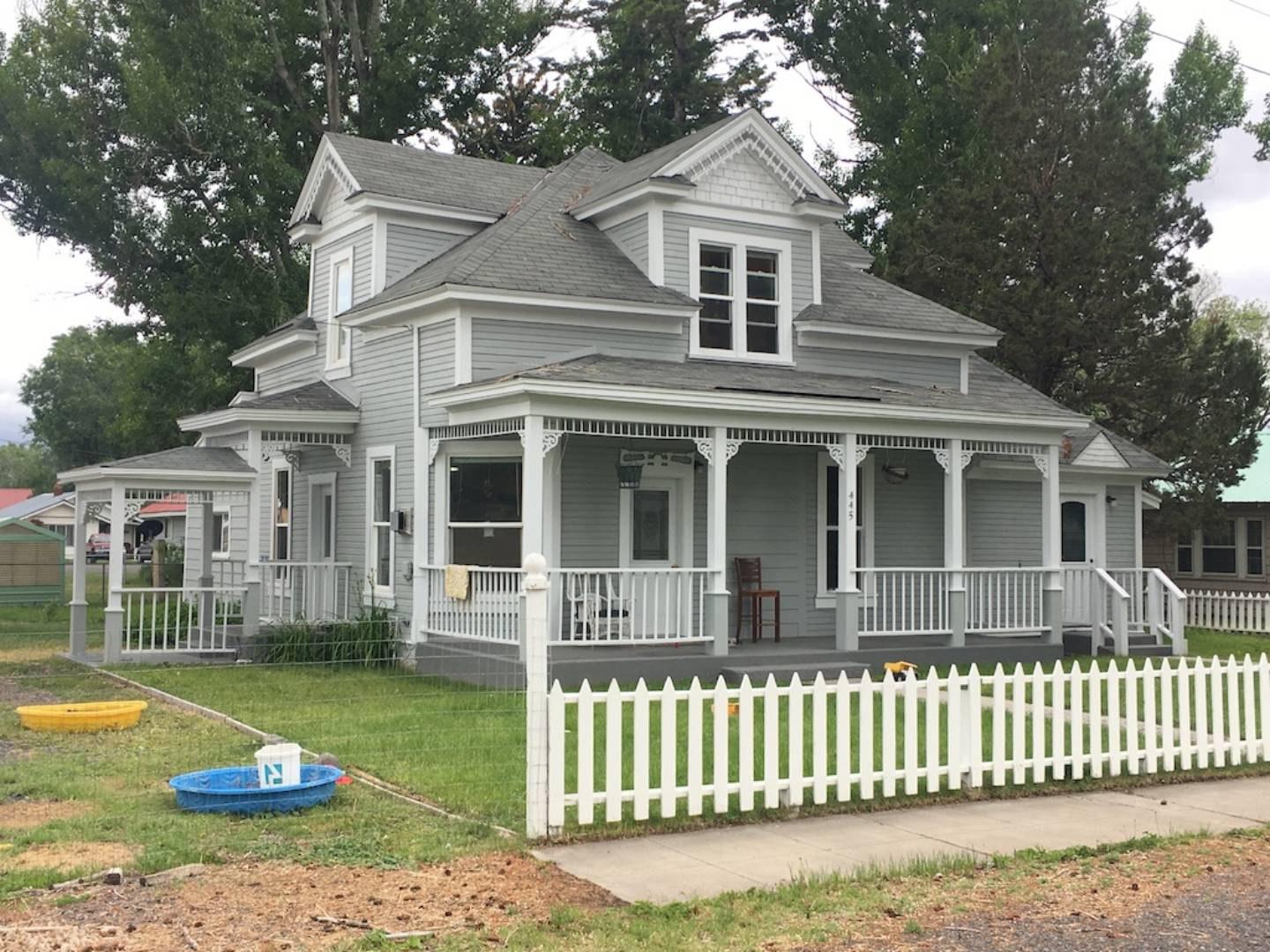

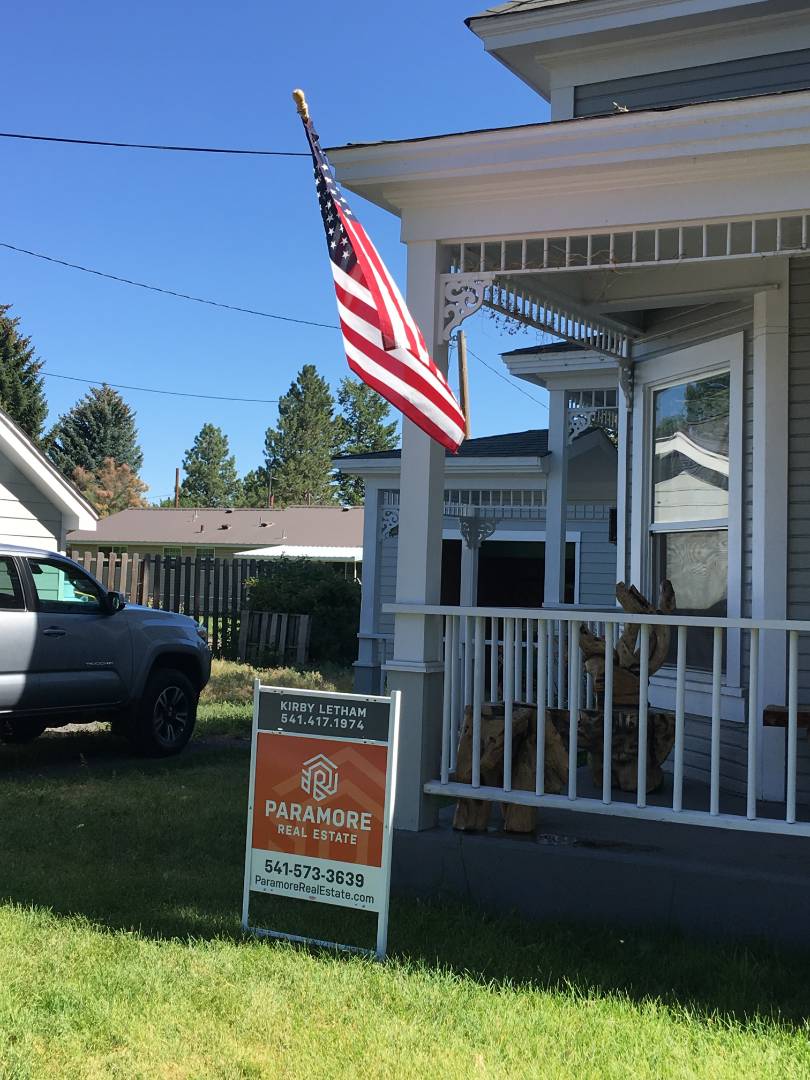 ;
;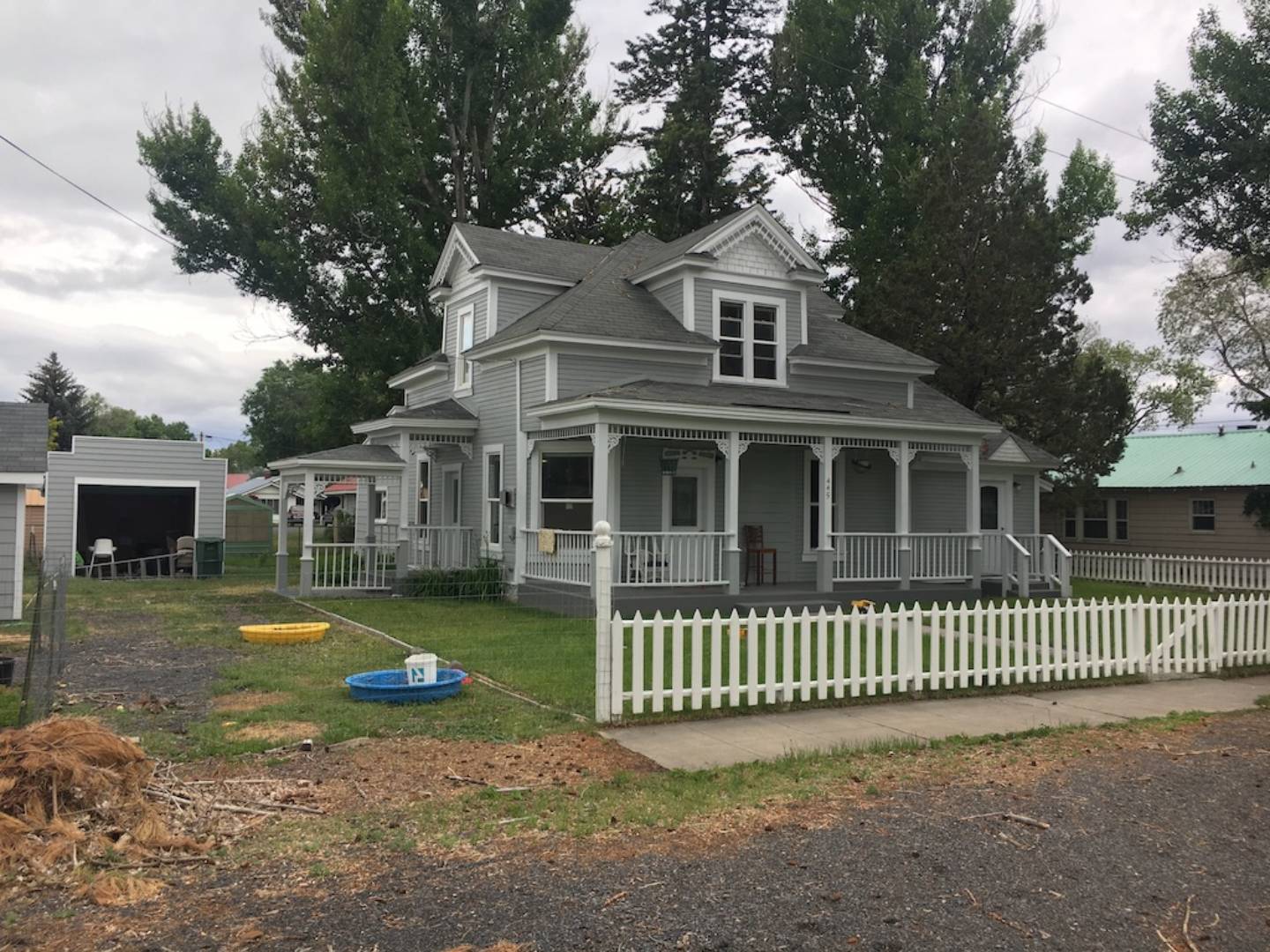 ;
;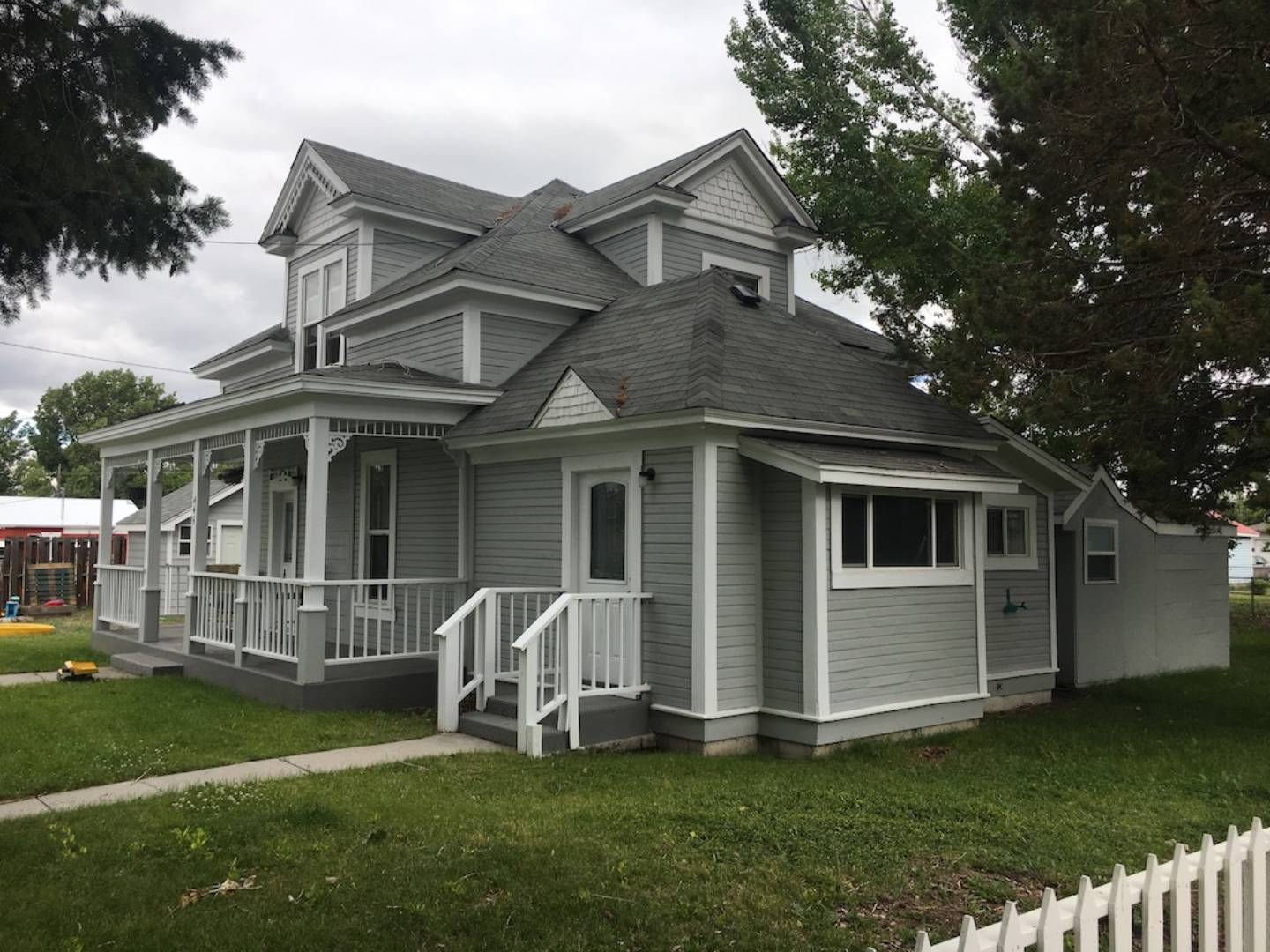 ;
;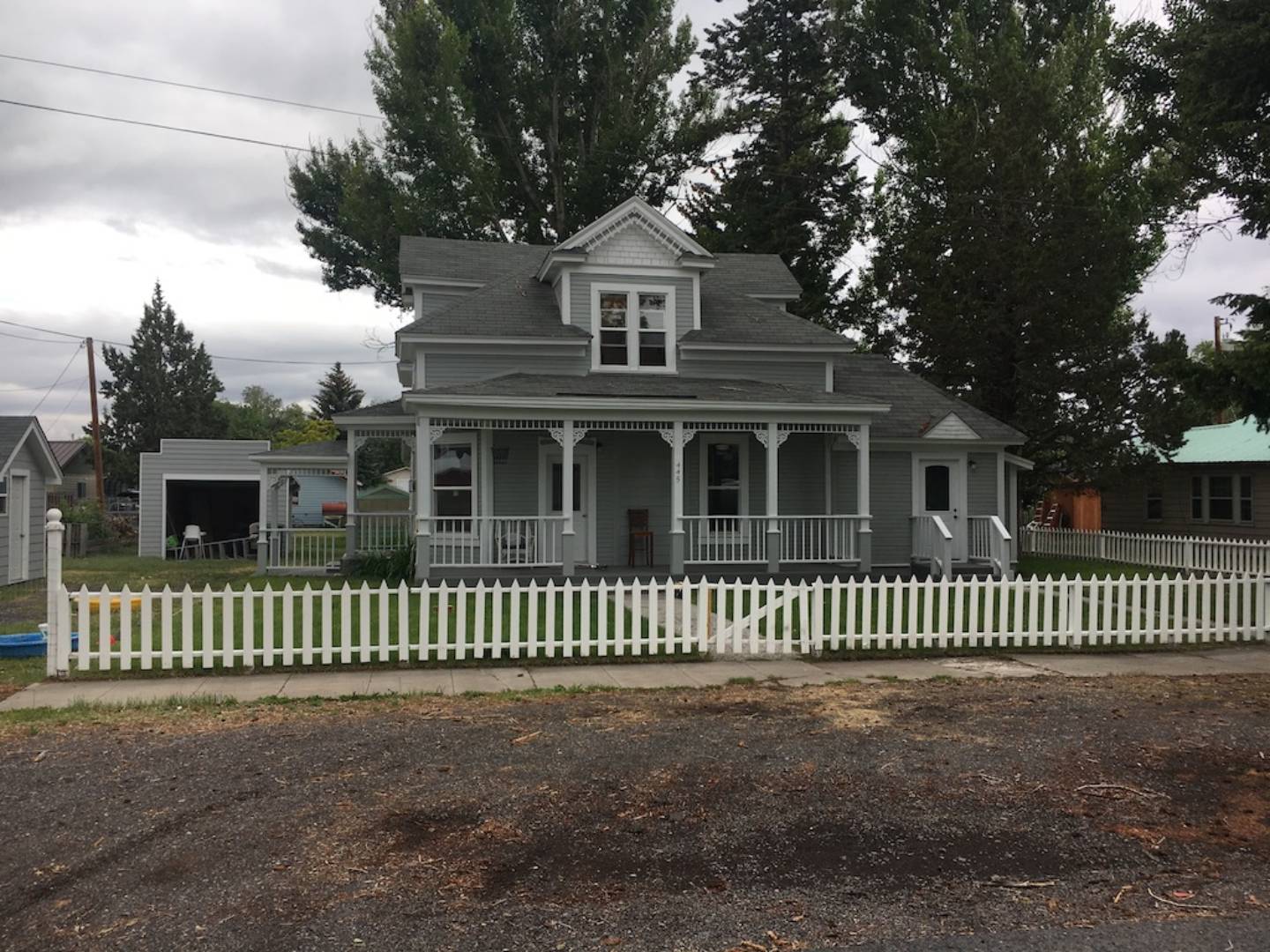 ;
;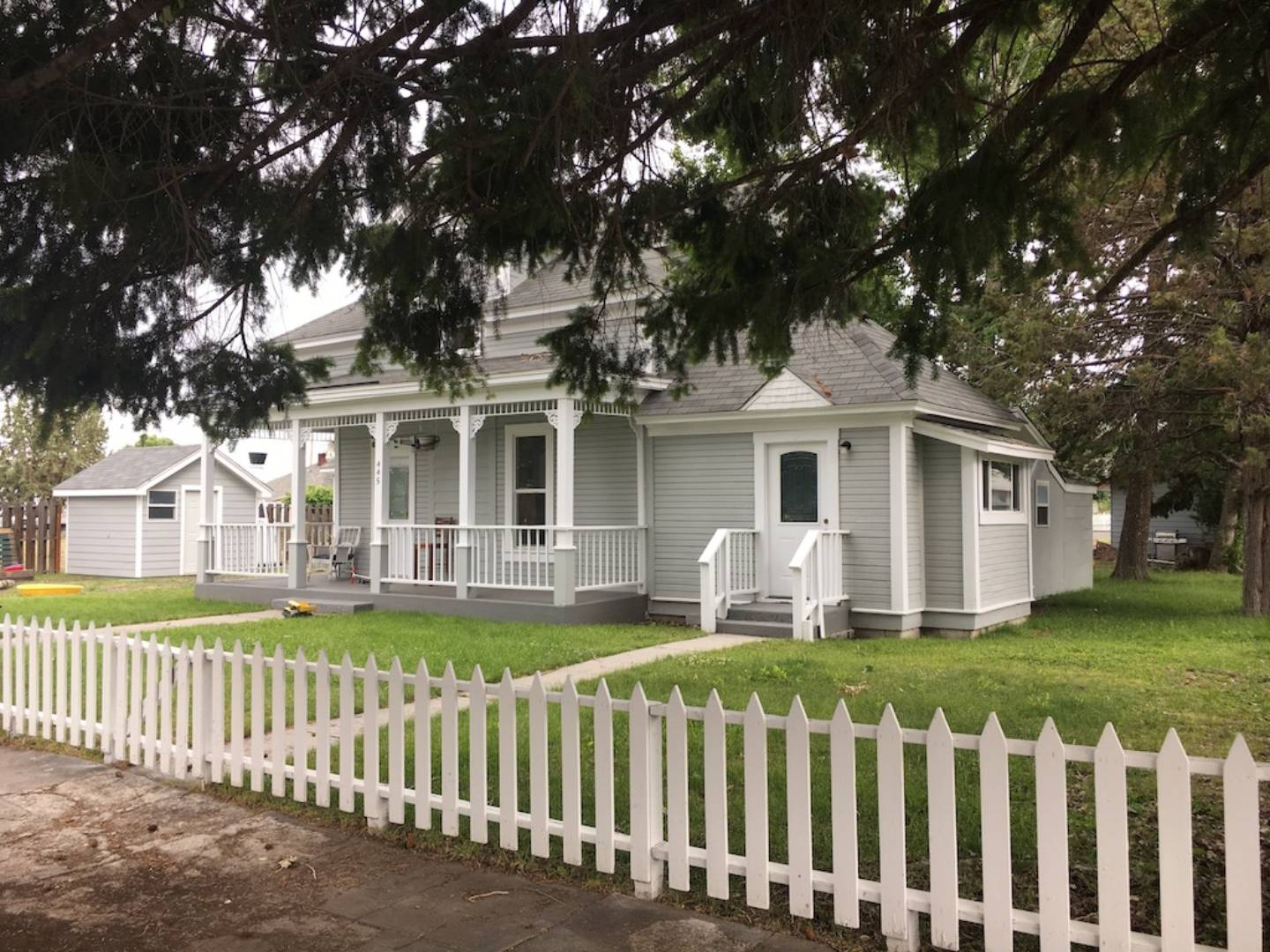 ;
;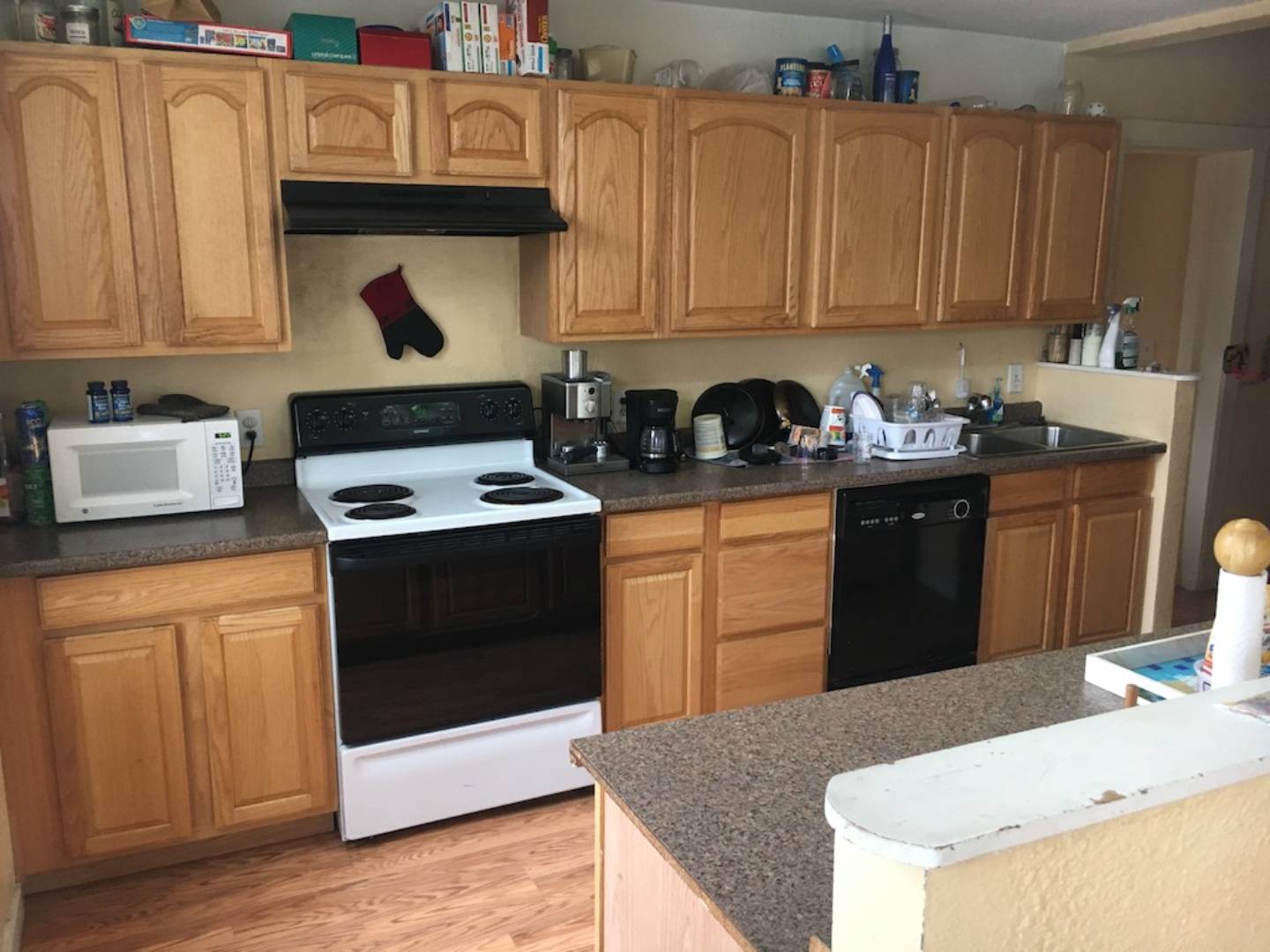 ;
;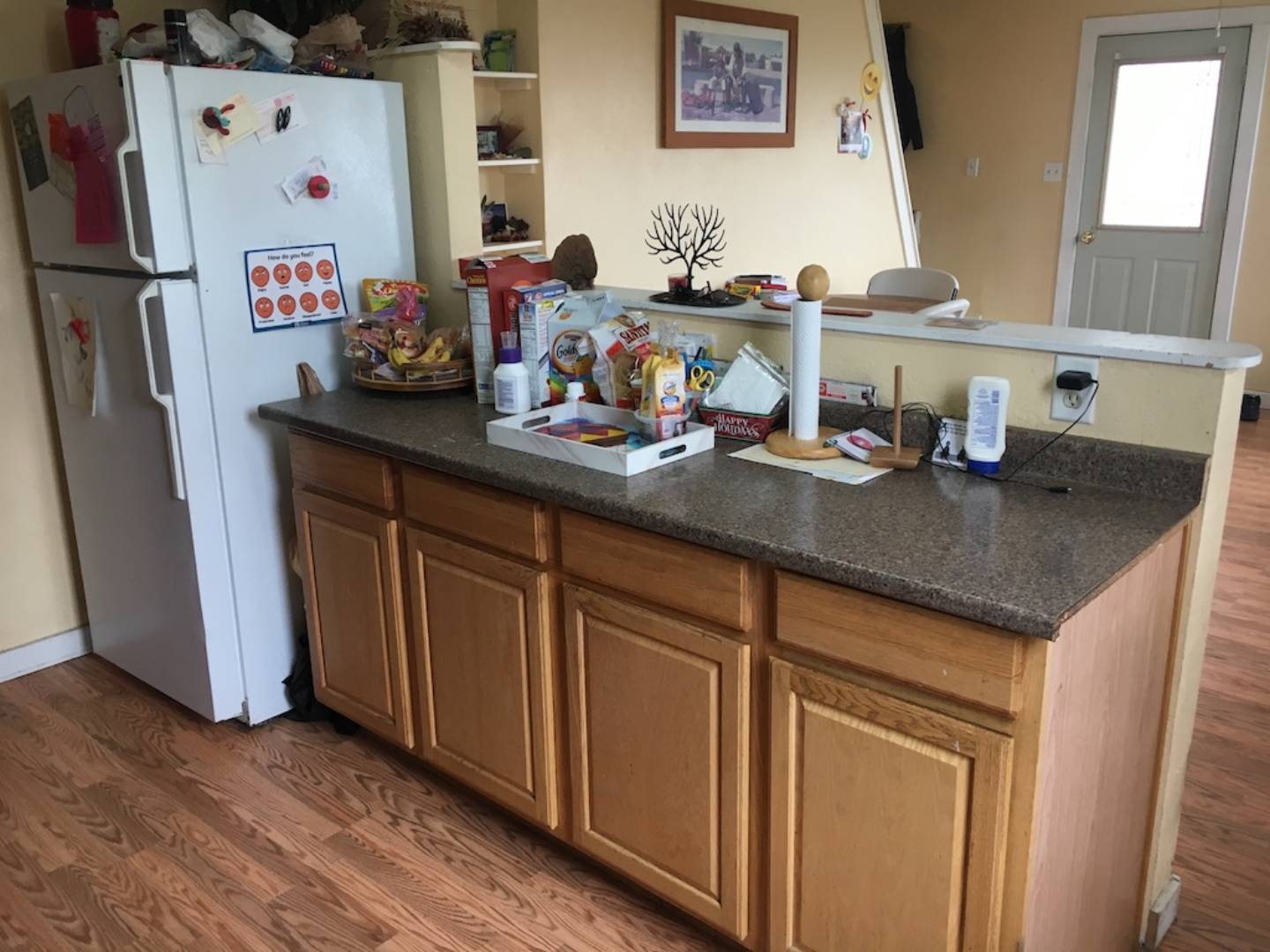 ;
;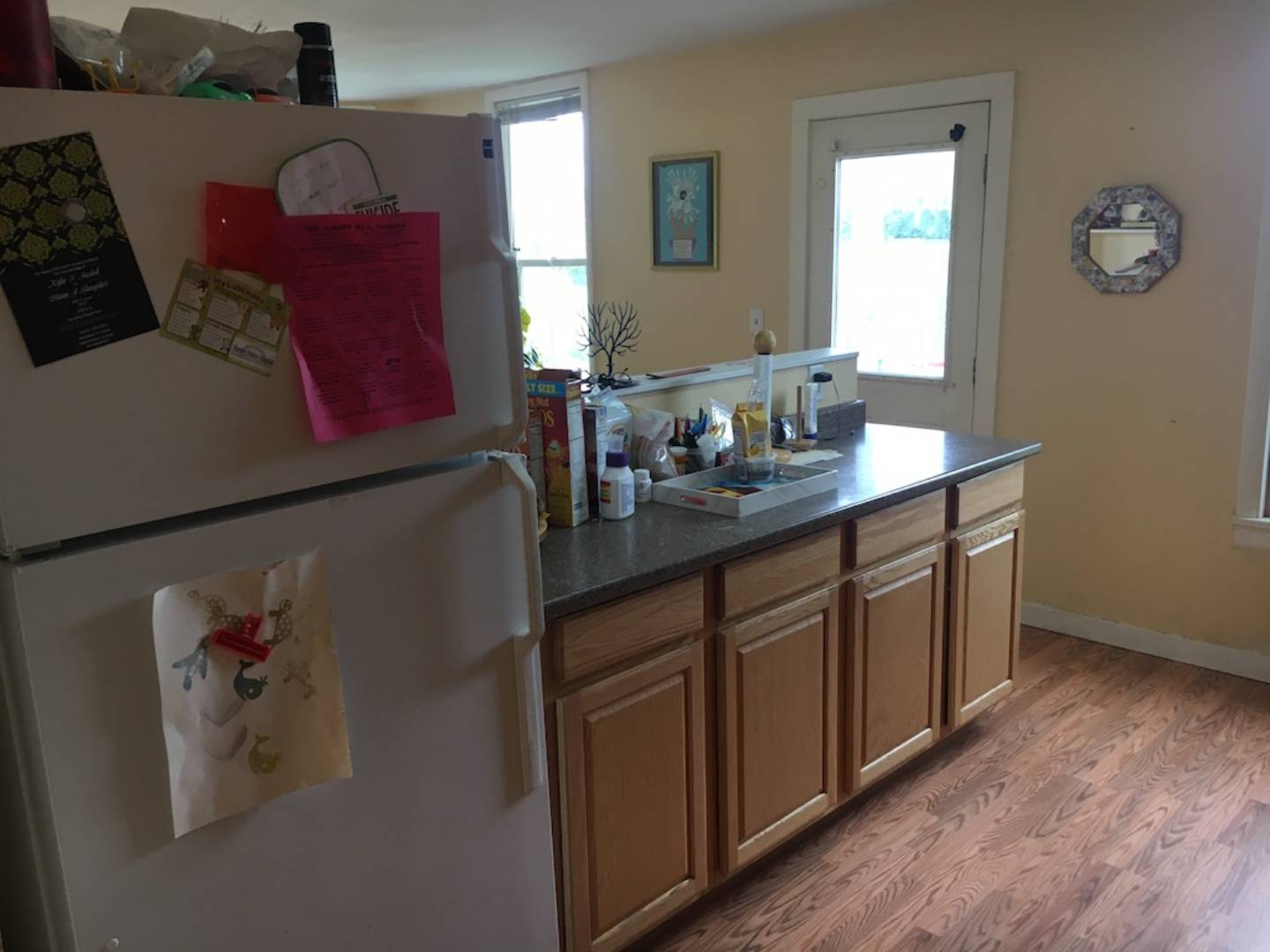 ;
;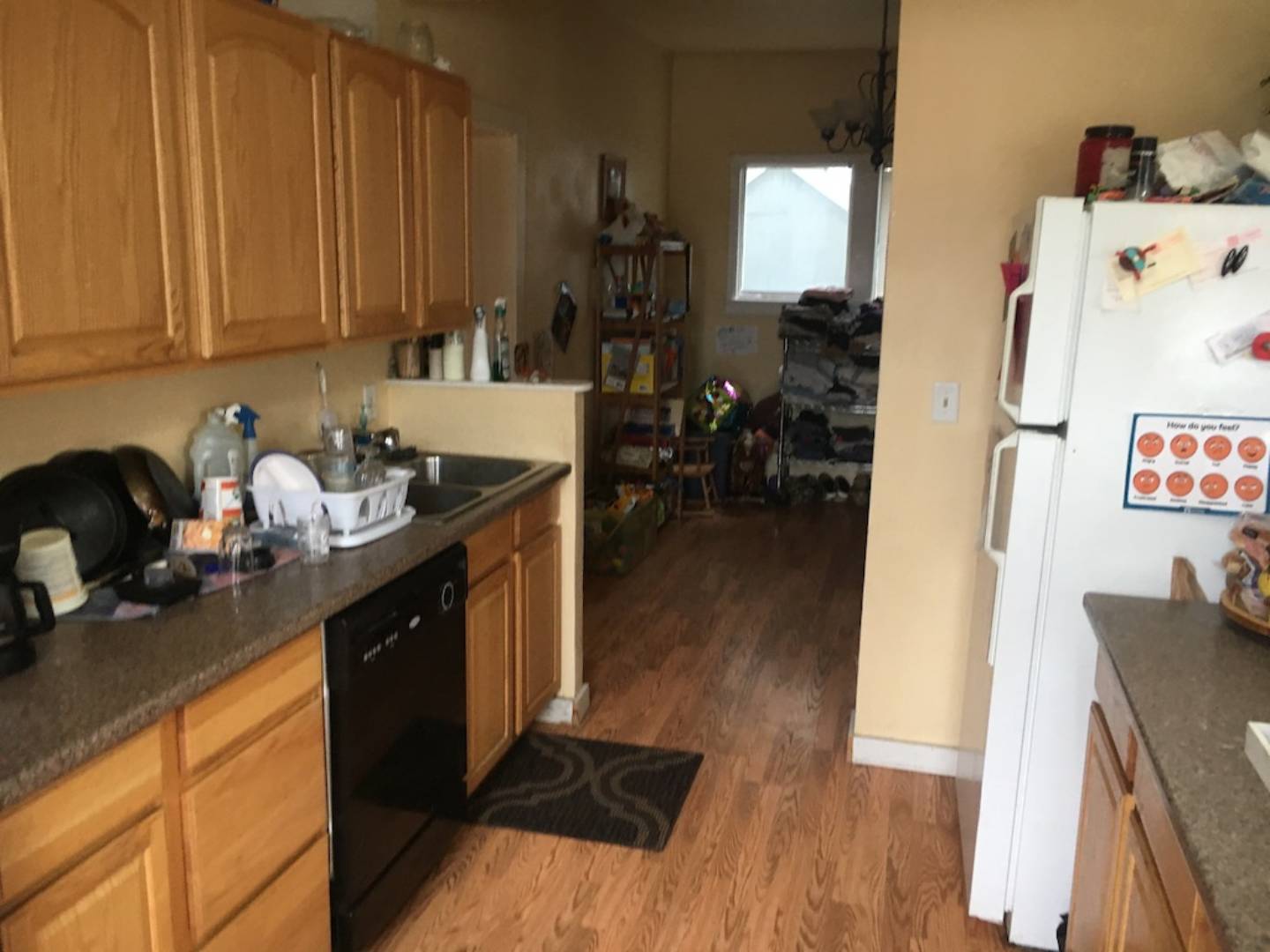 ;
;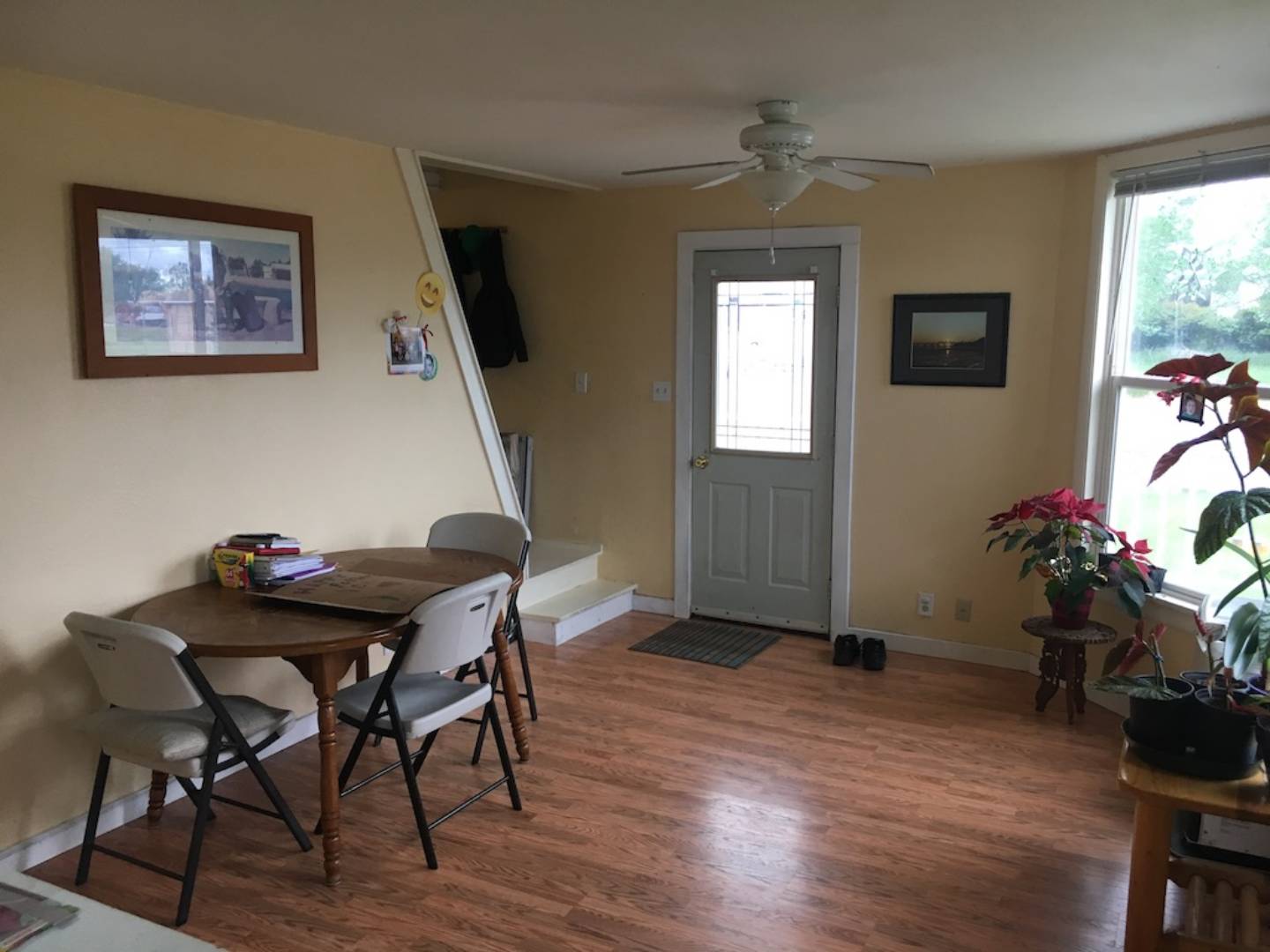 ;
;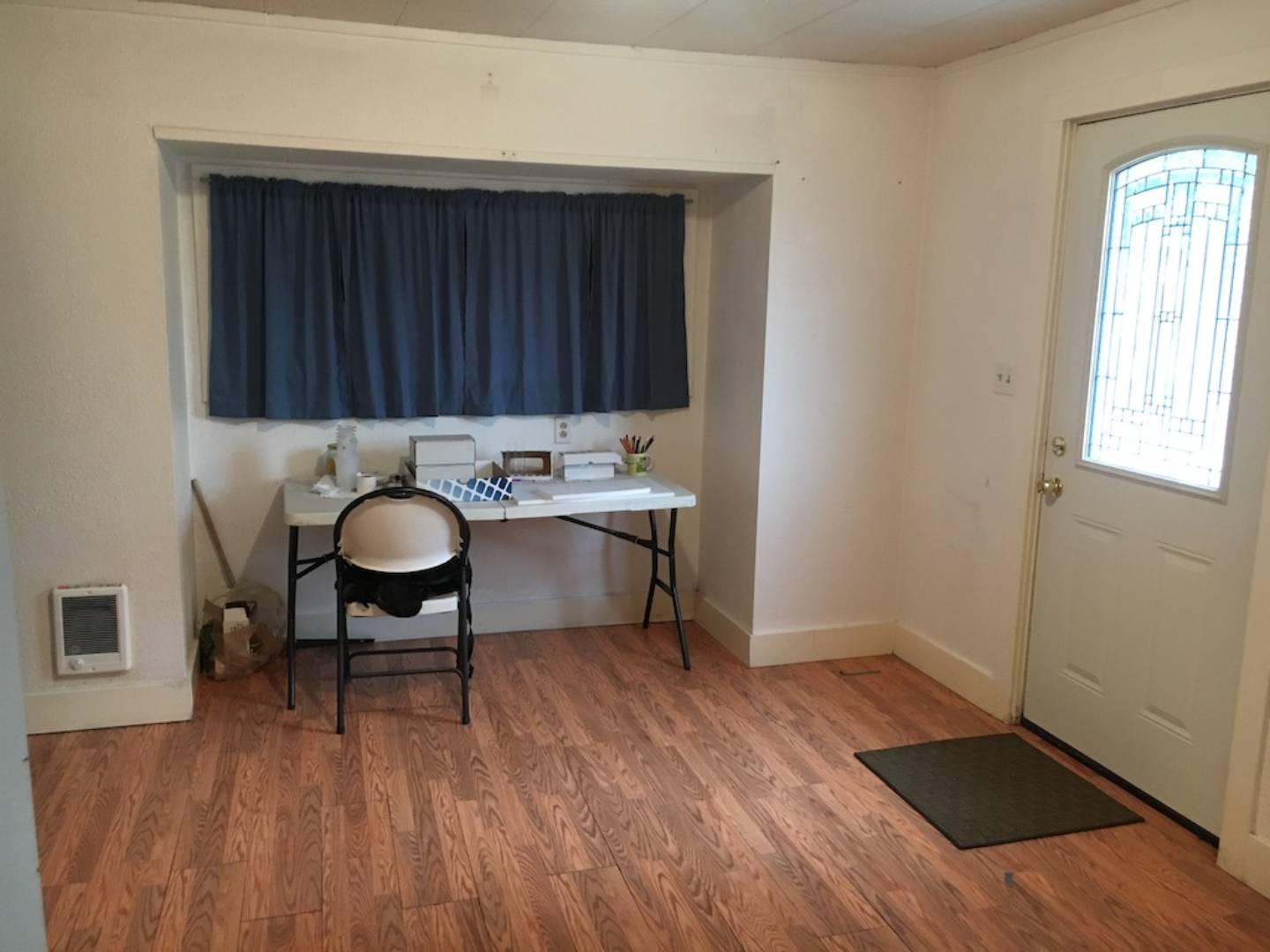 ;
;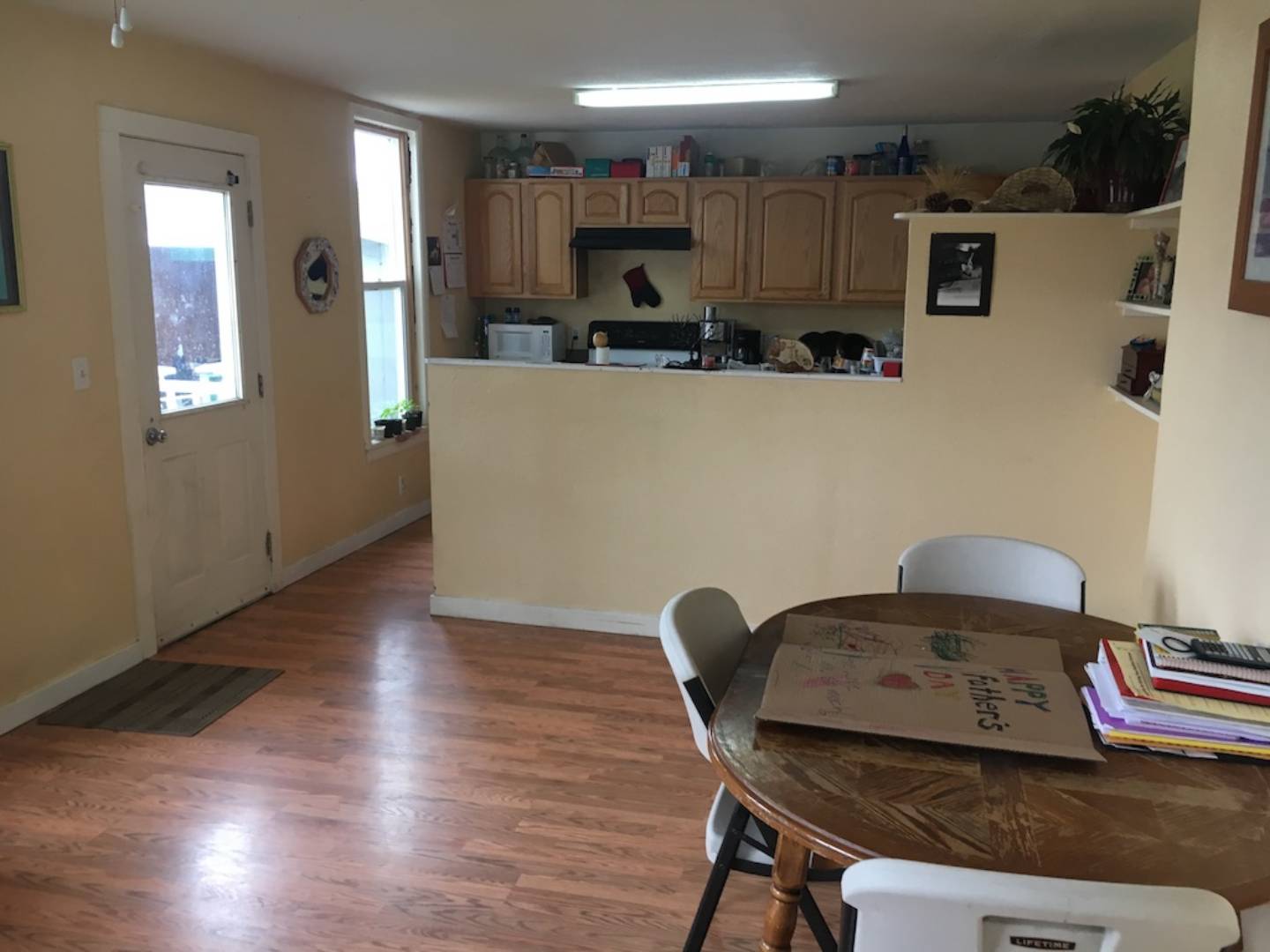 ;
;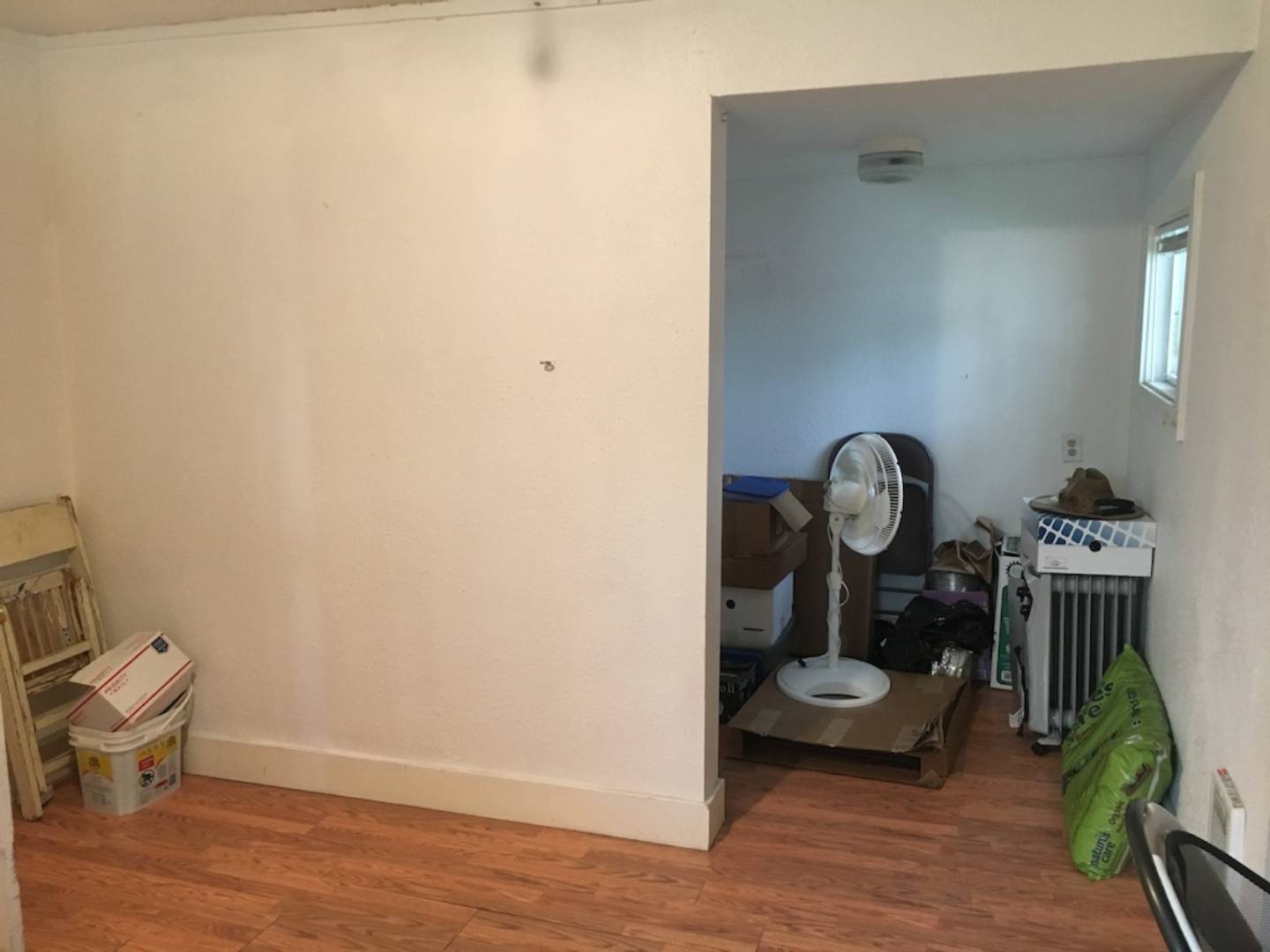 ;
;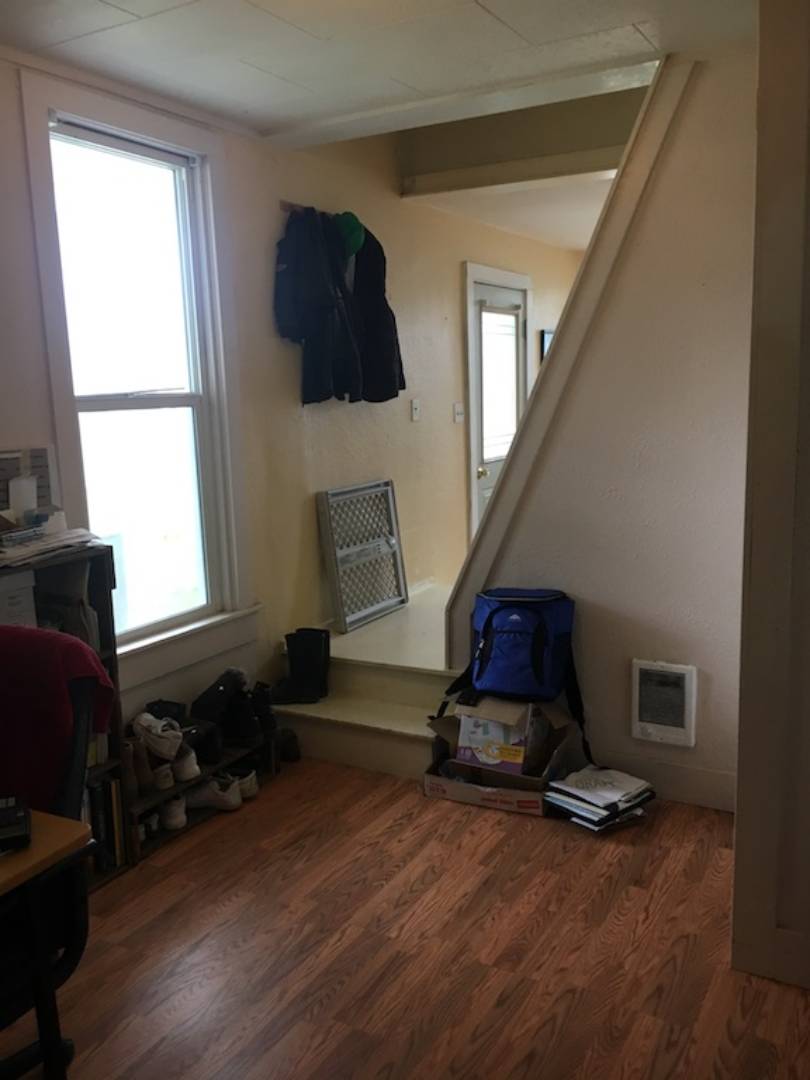 ;
;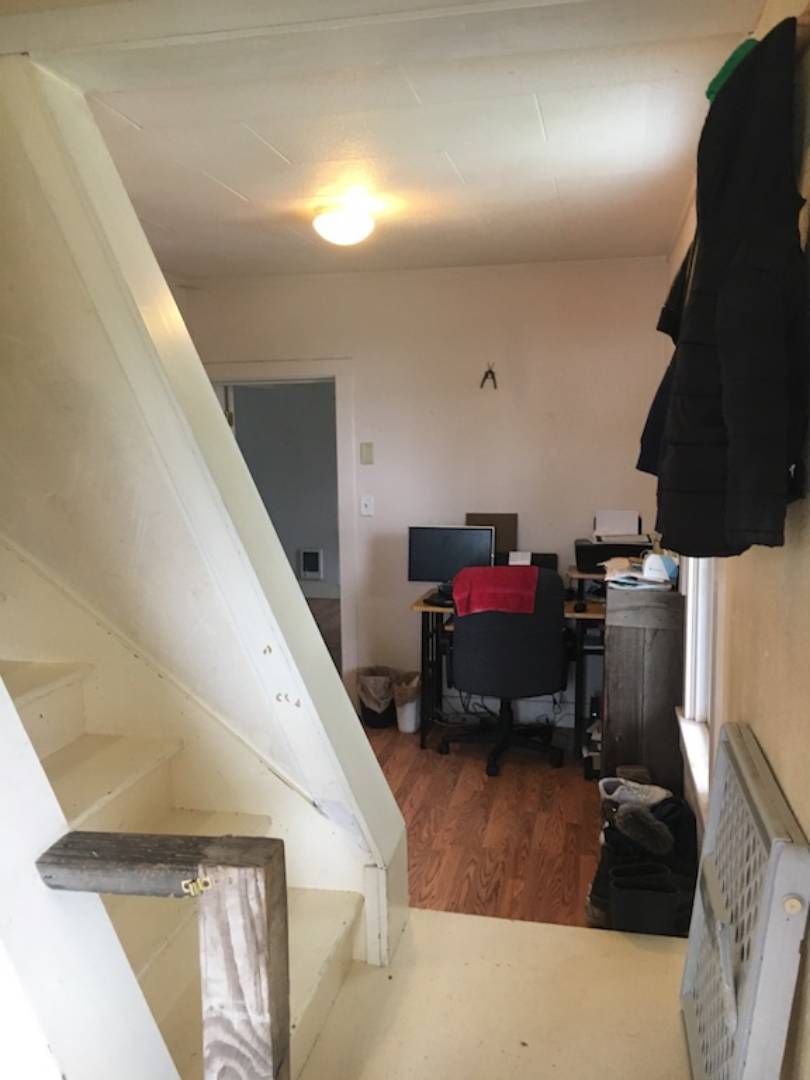 ;
;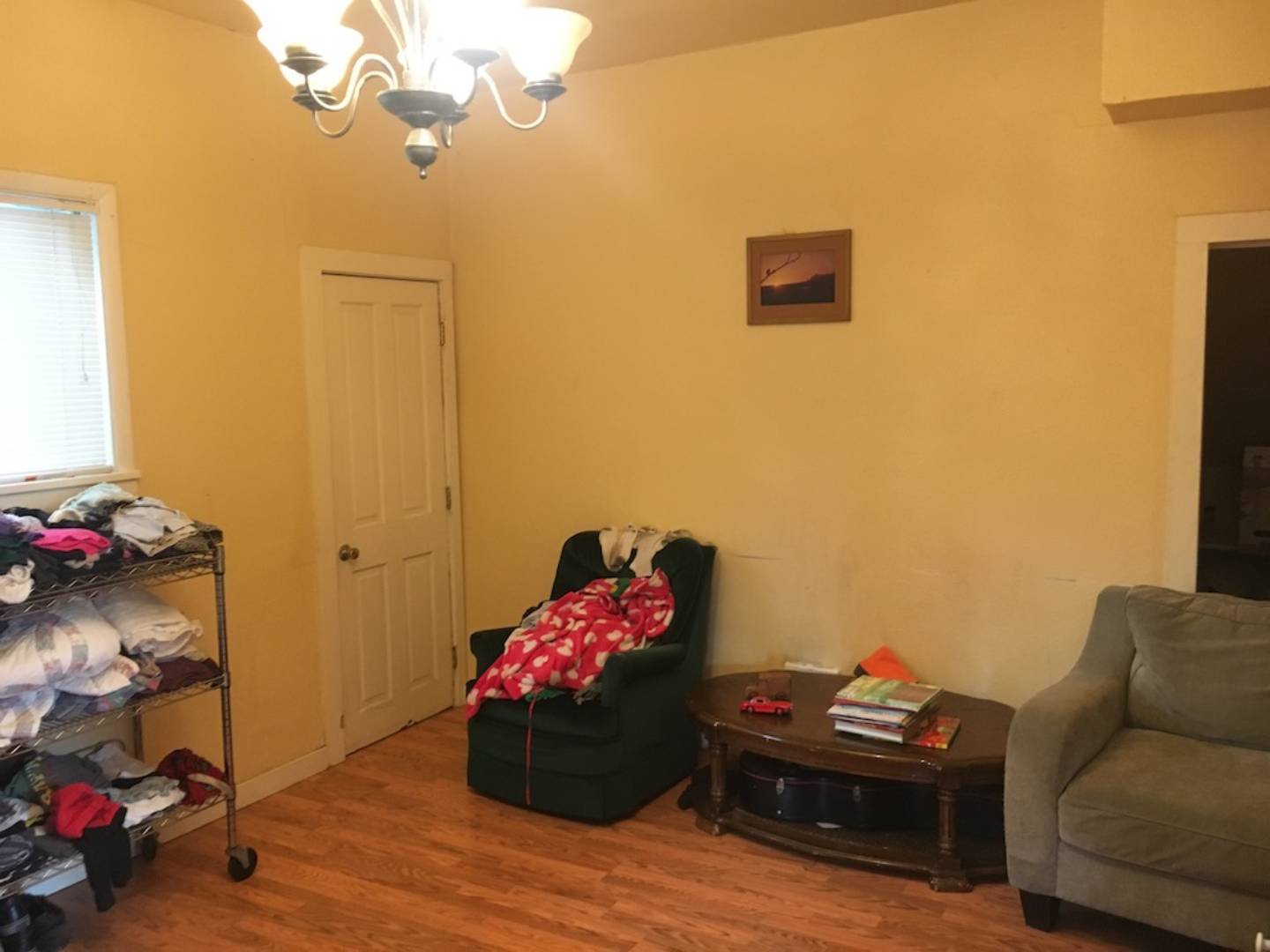 ;
;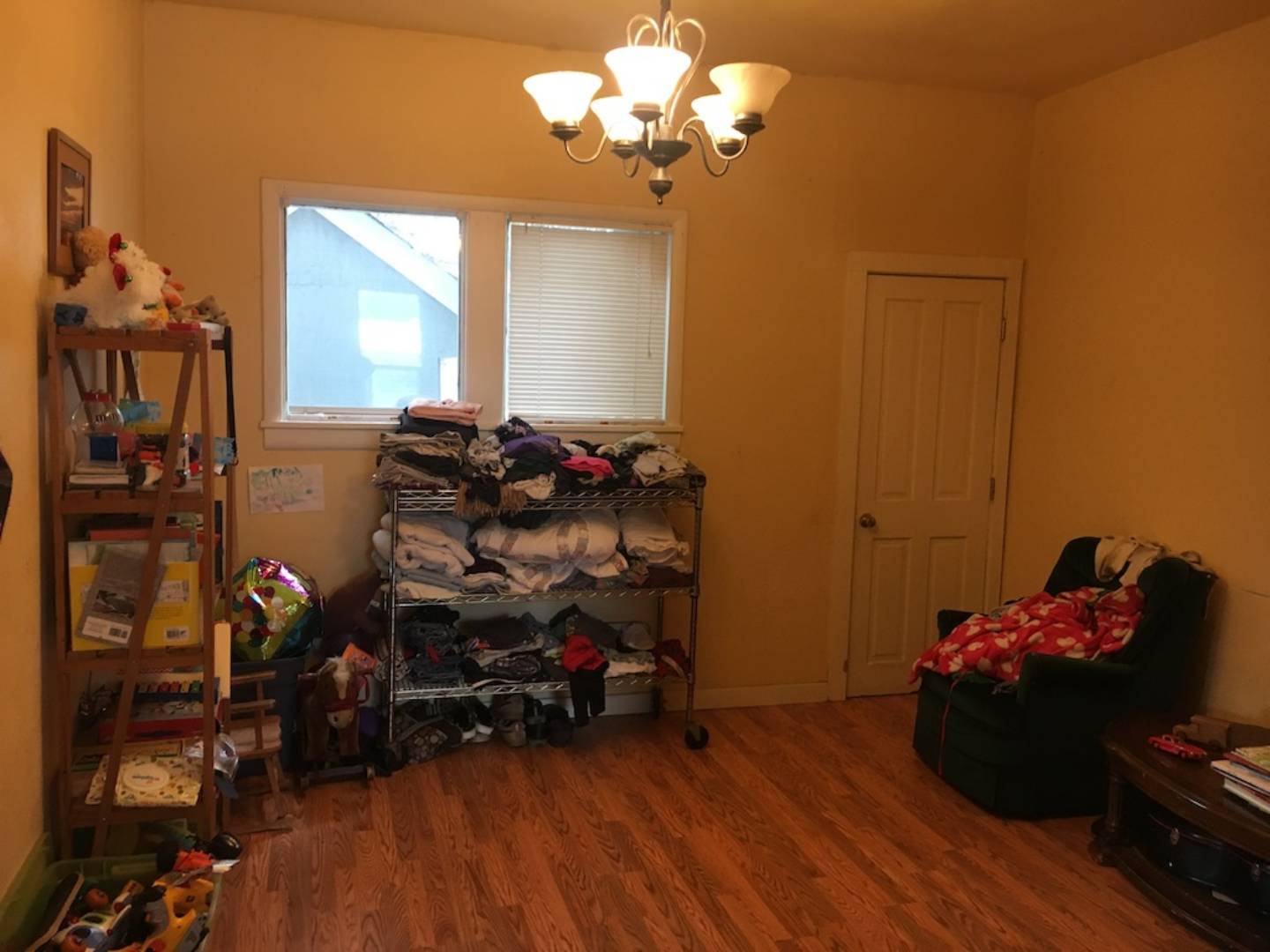 ;
;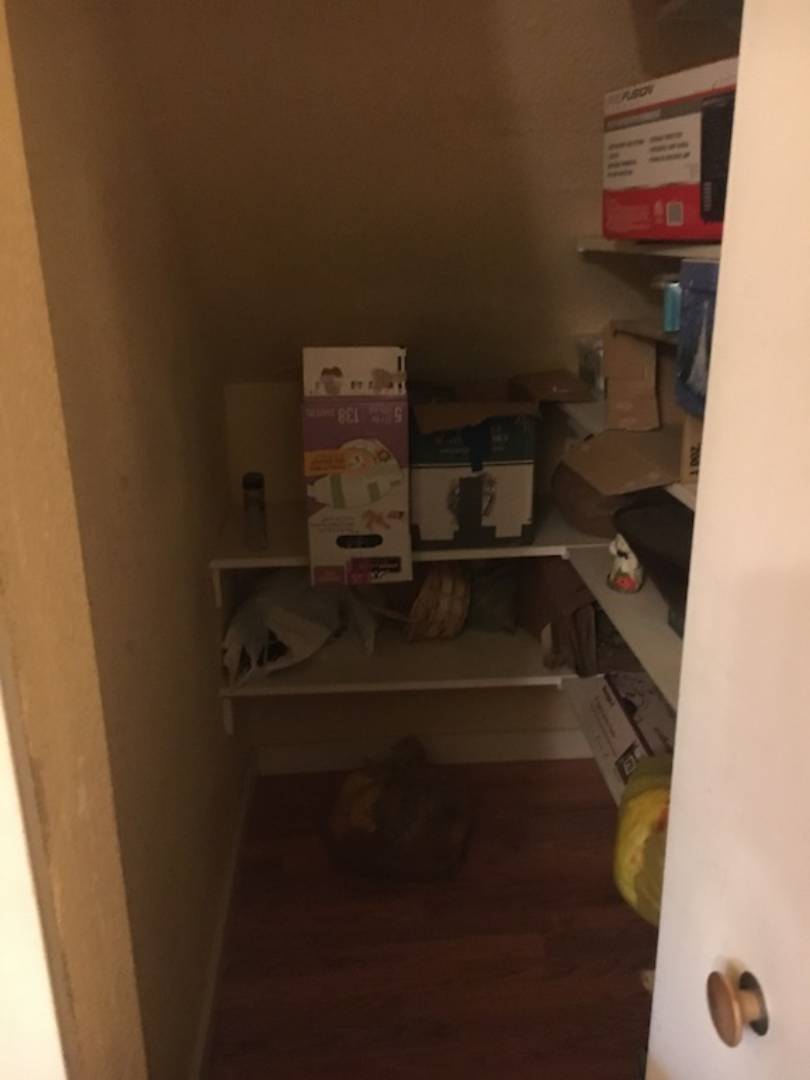 ;
;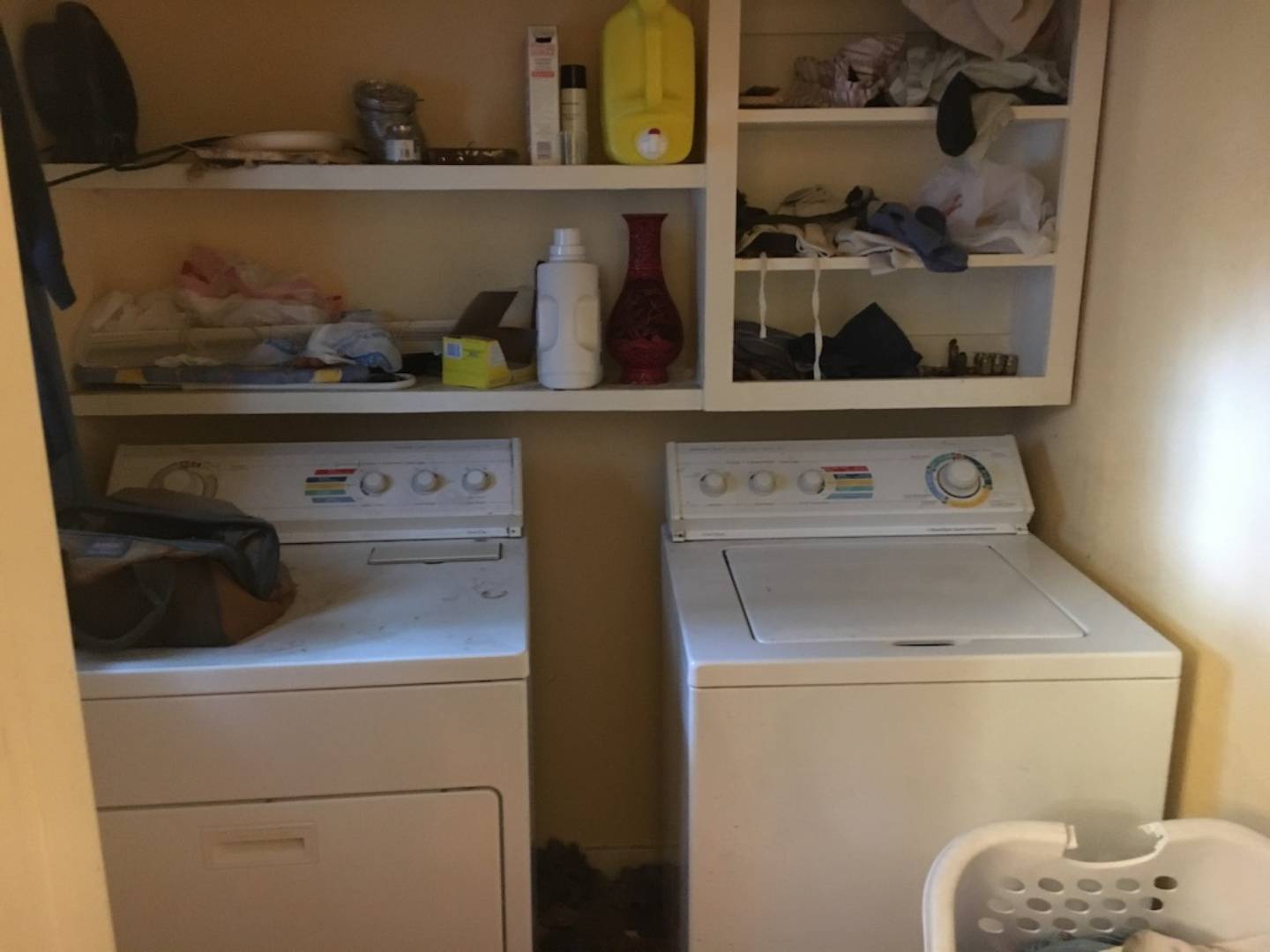 ;
;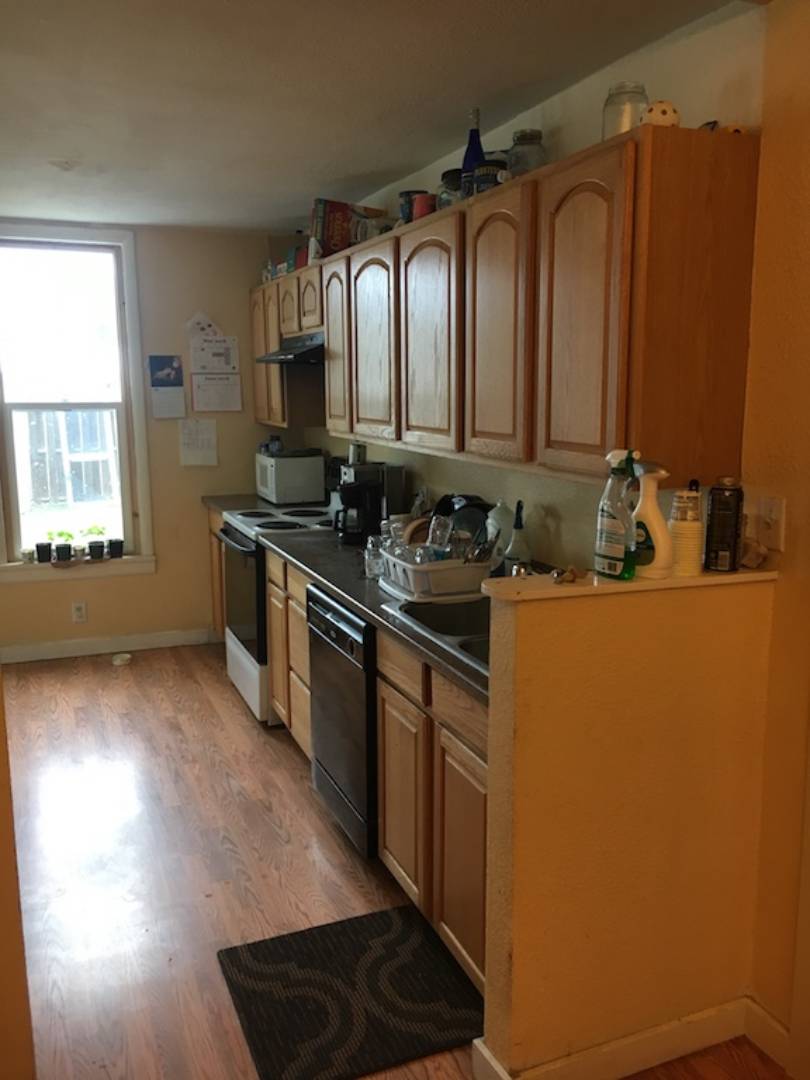 ;
;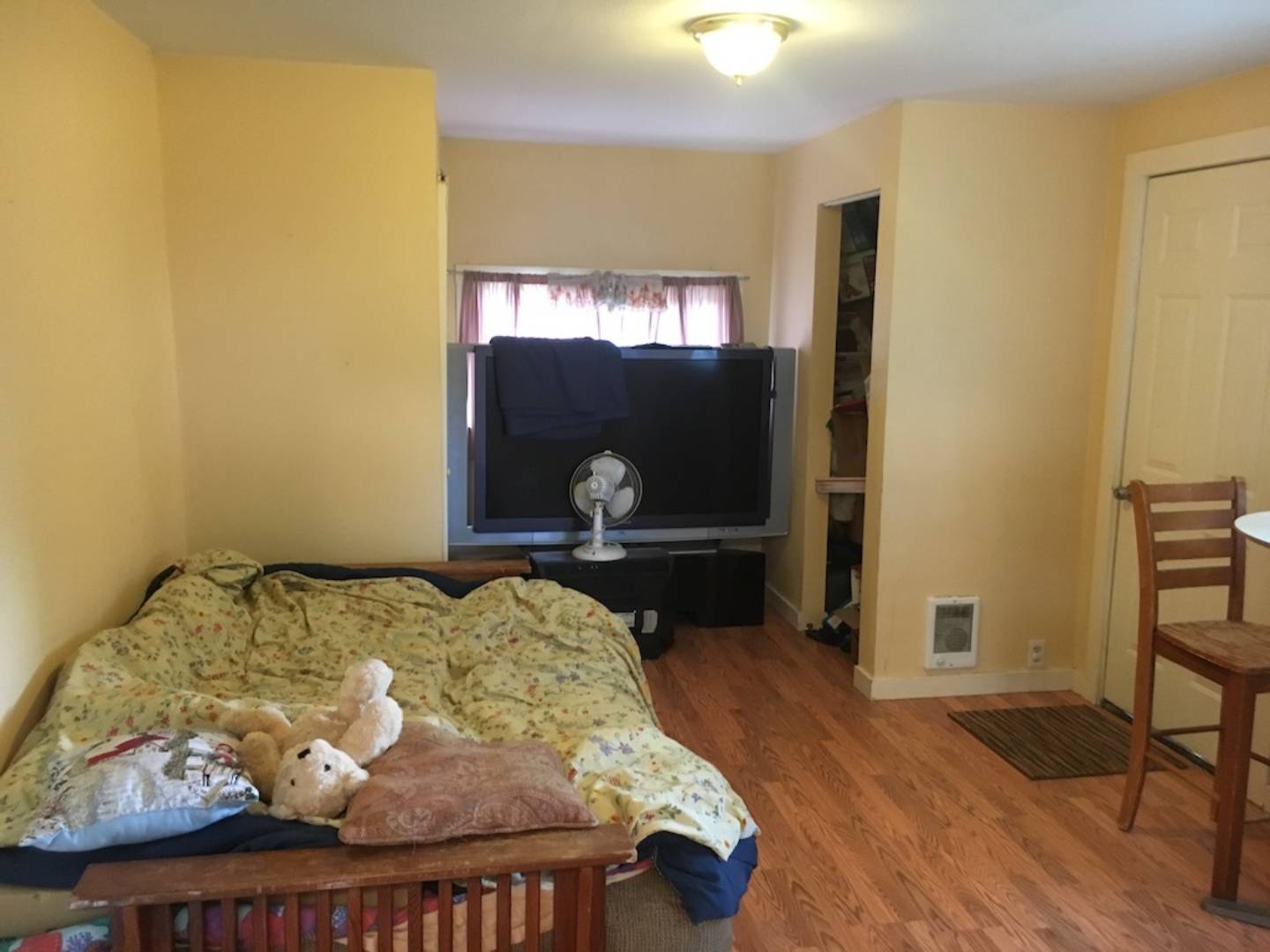 ;
;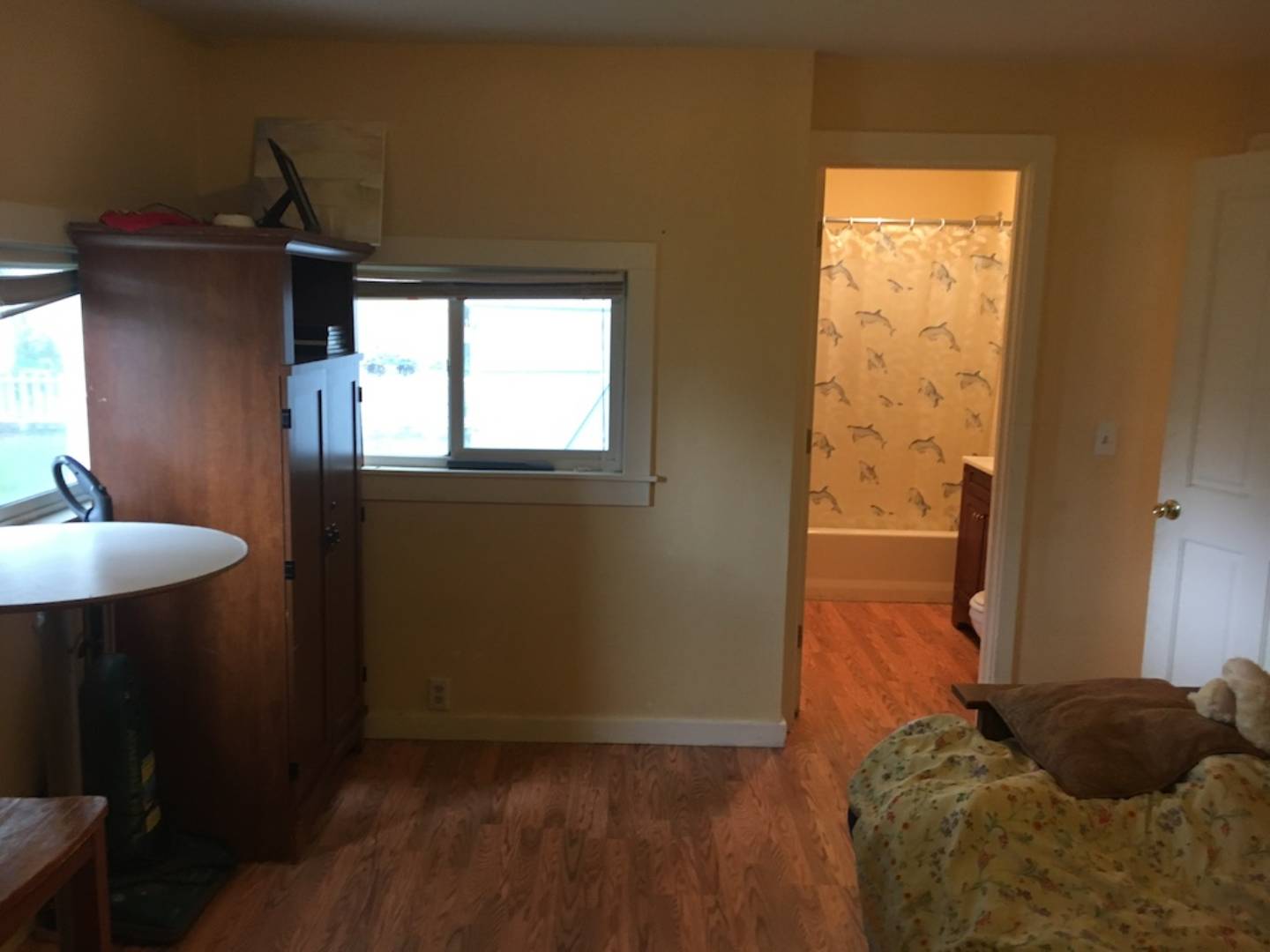 ;
;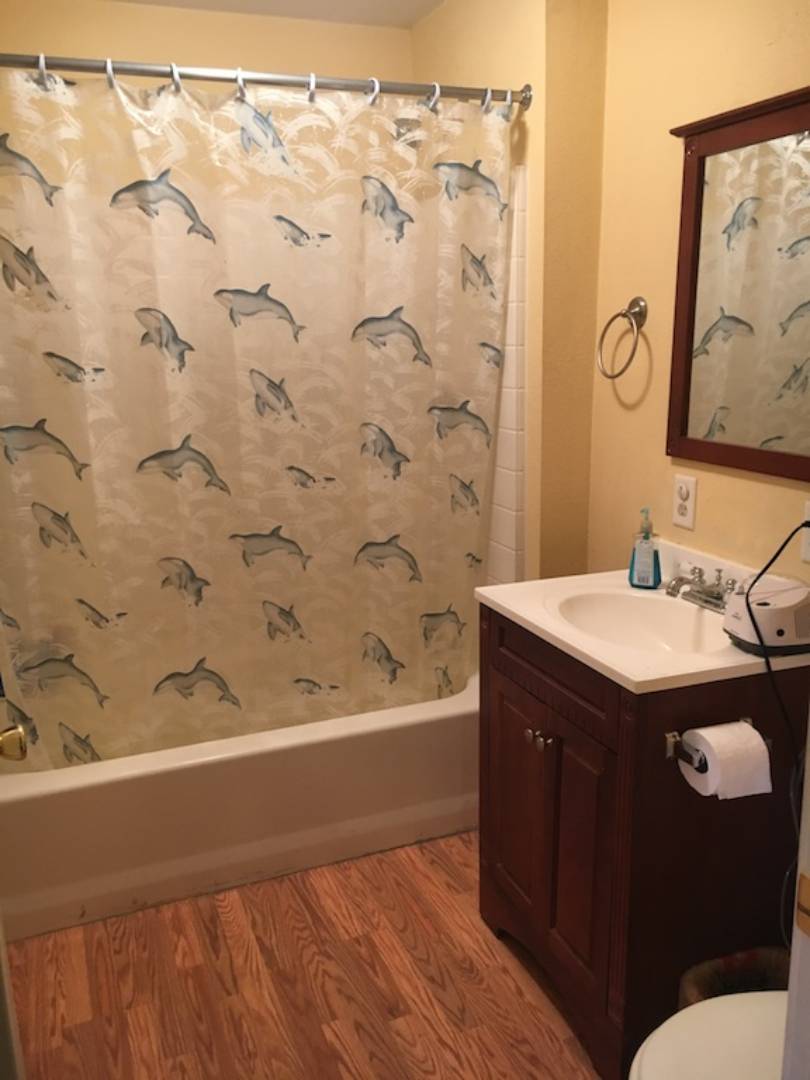 ;
;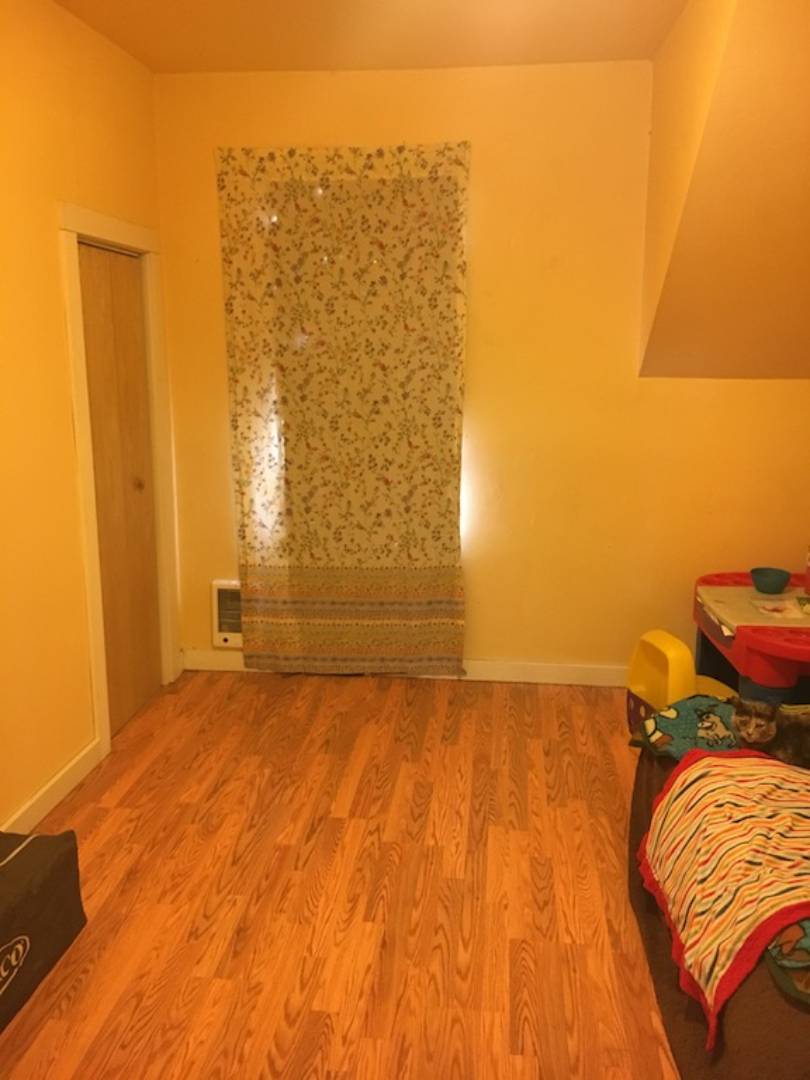 ;
;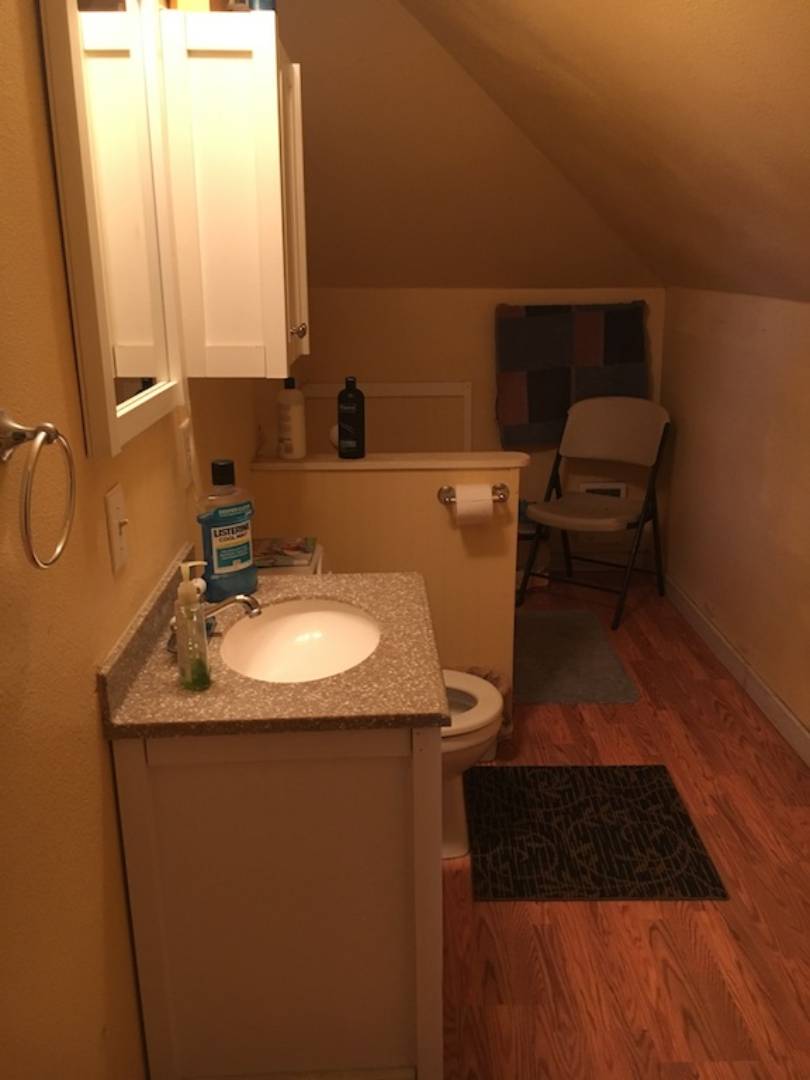 ;
;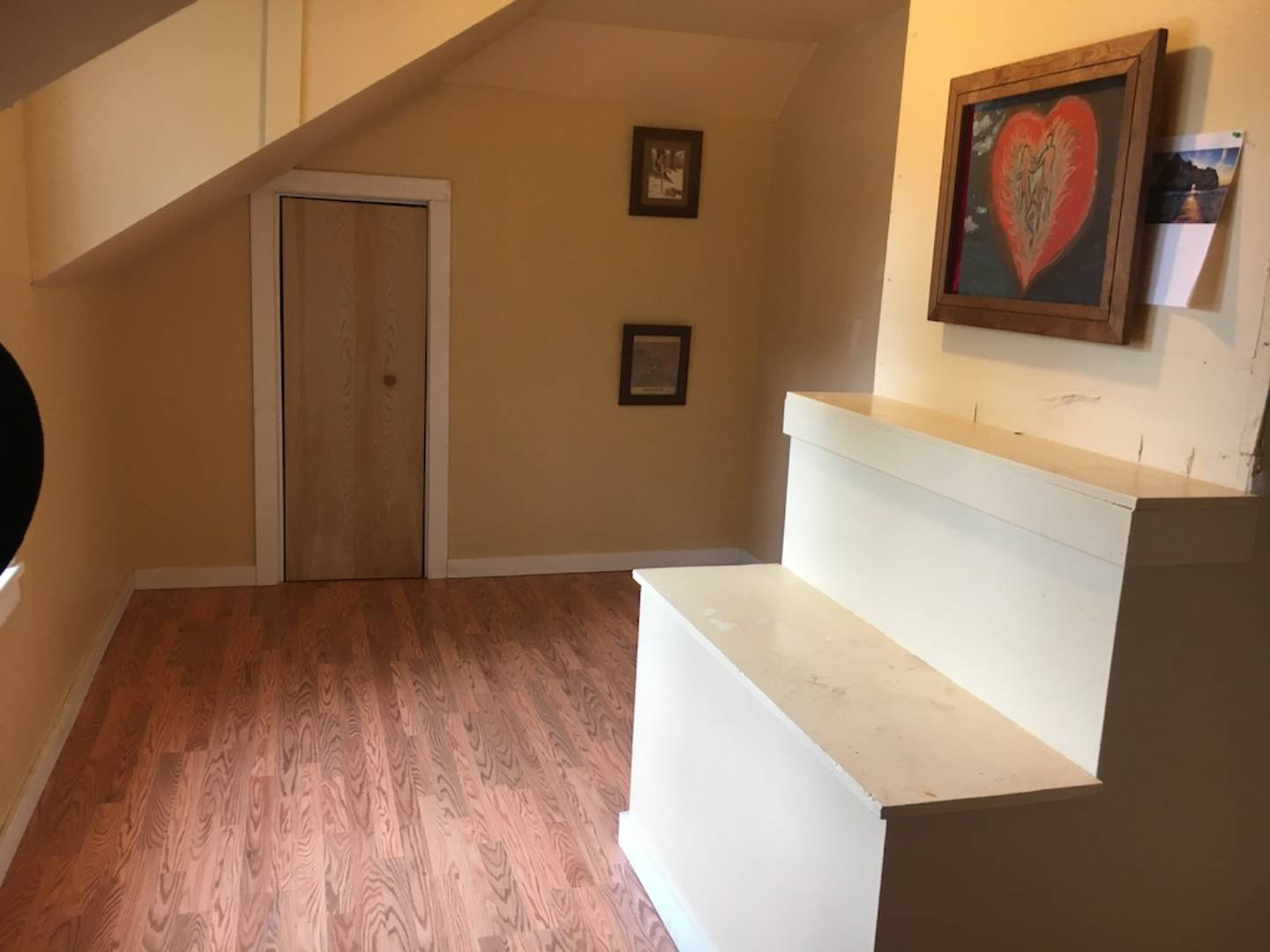 ;
;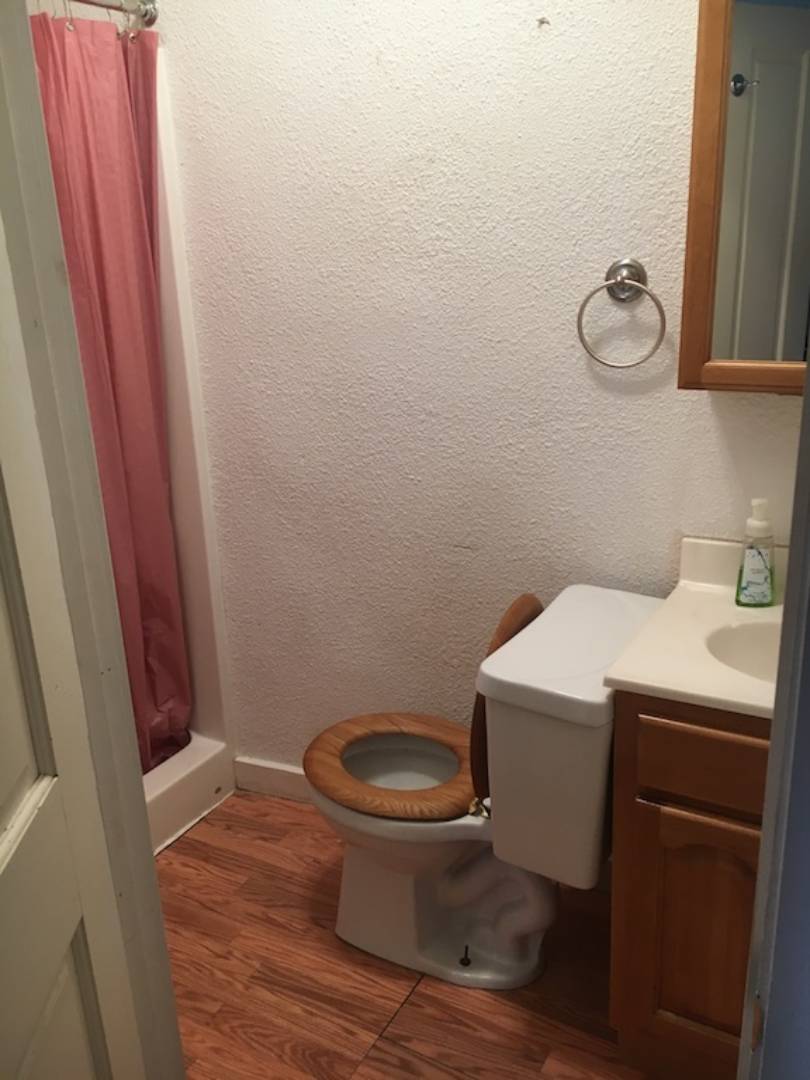 ;
;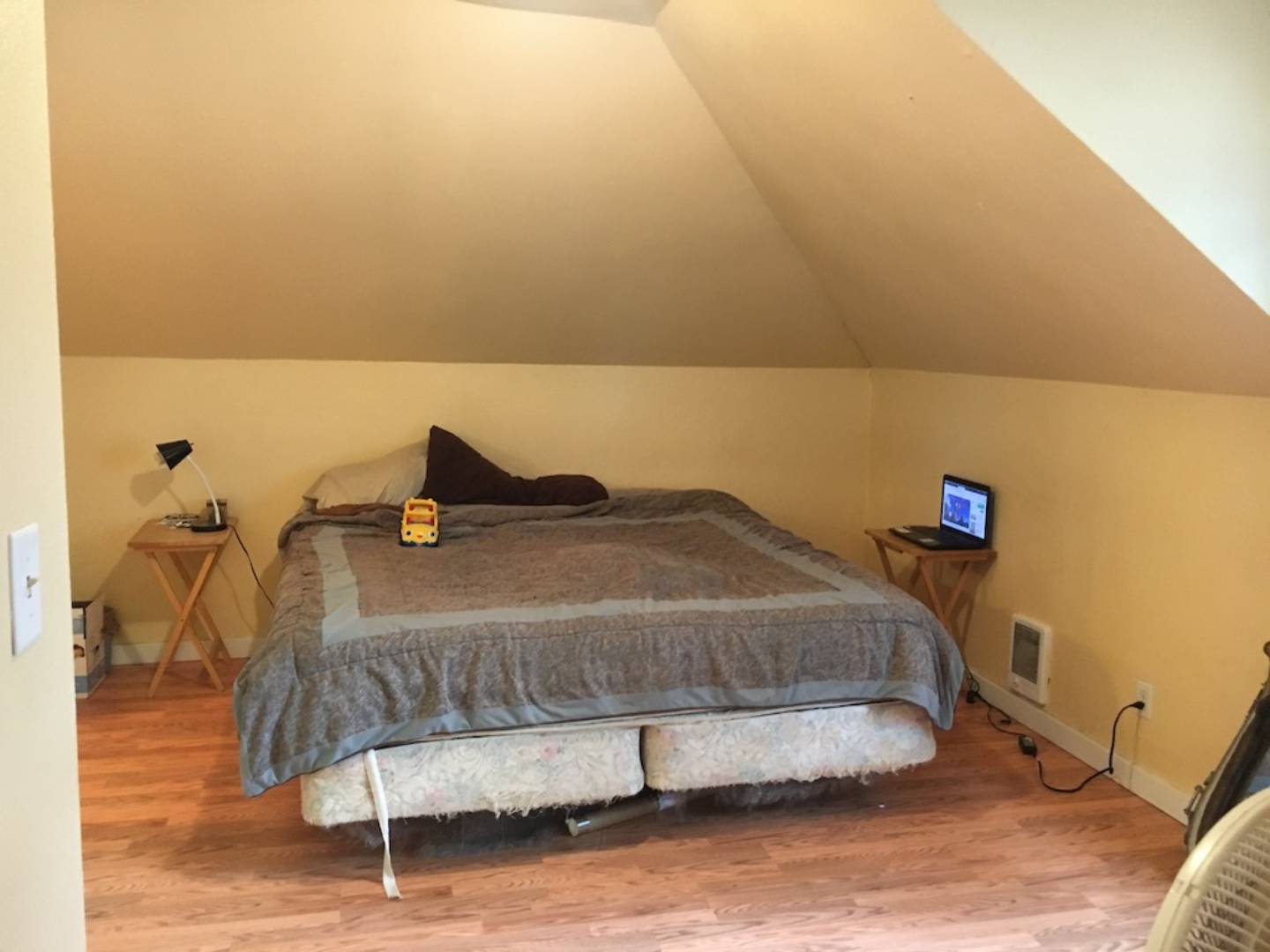 ;
;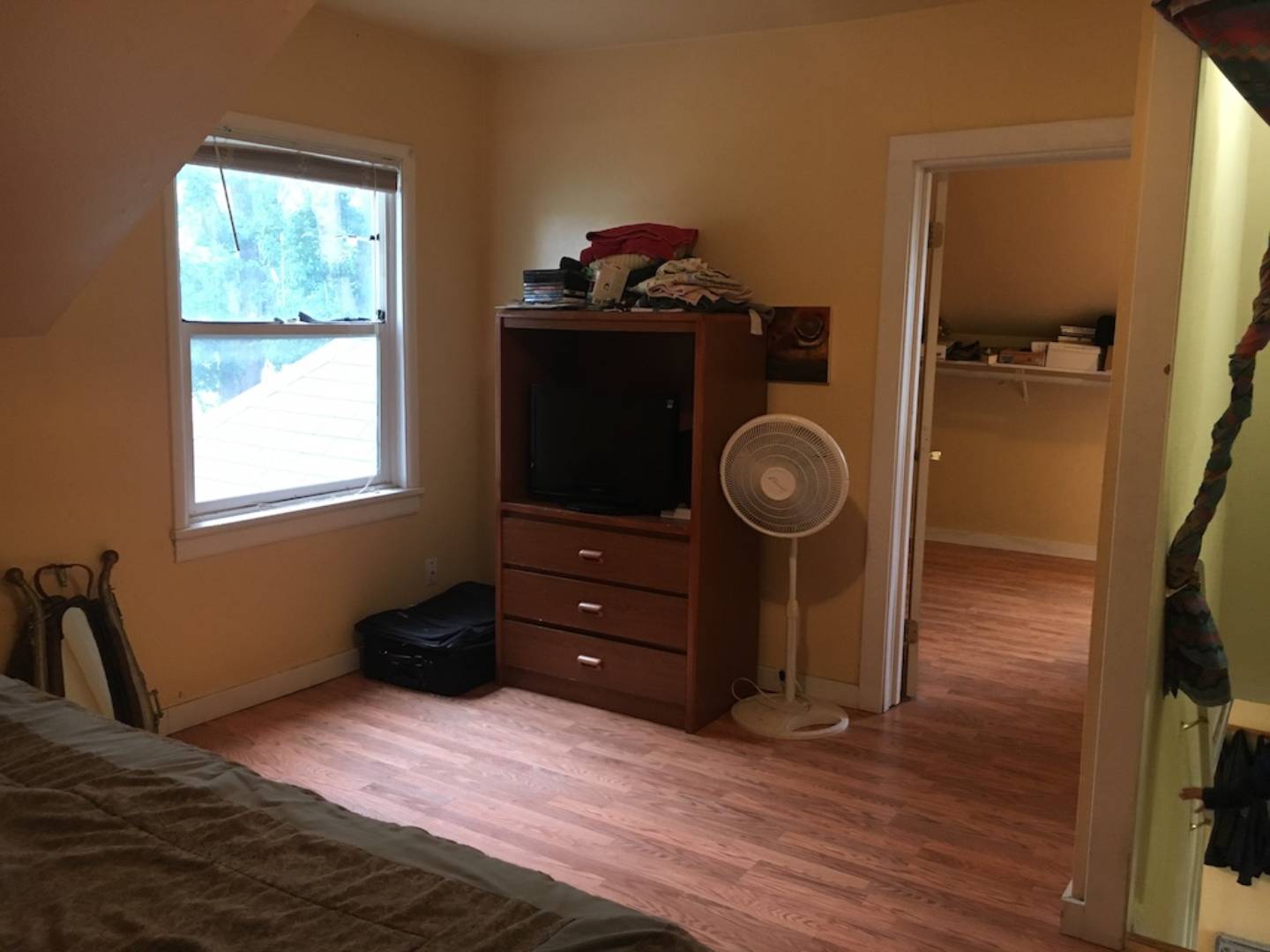 ;
;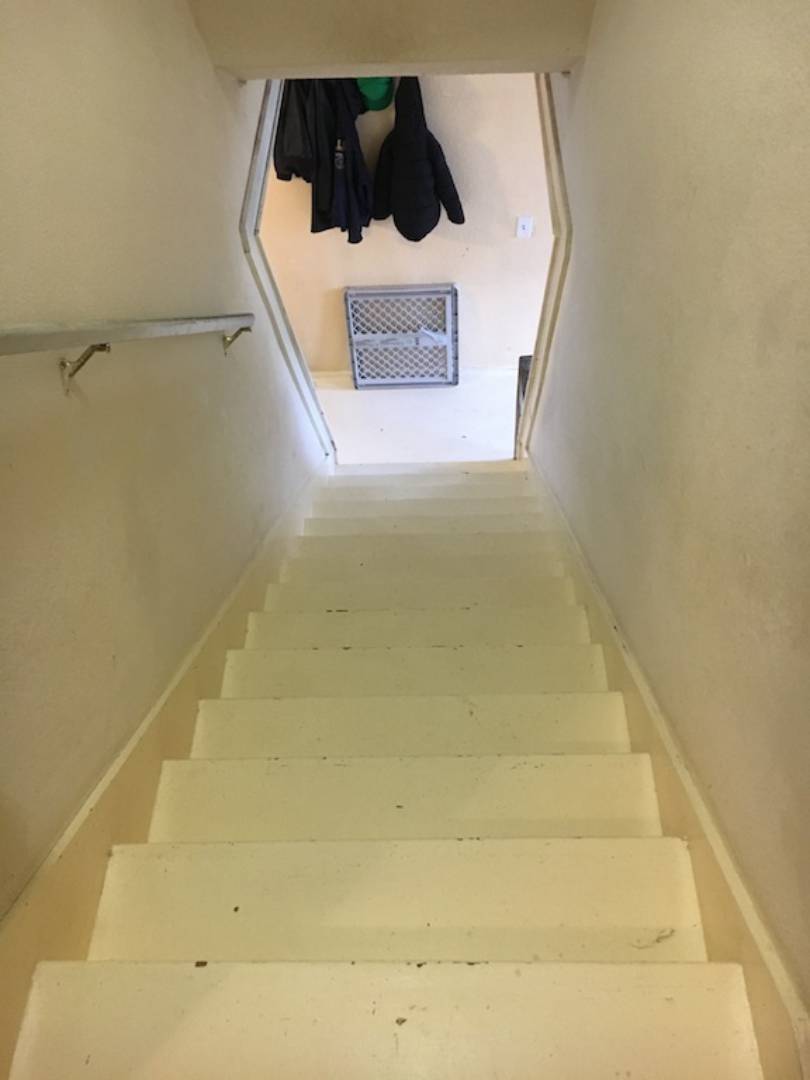 ;
;